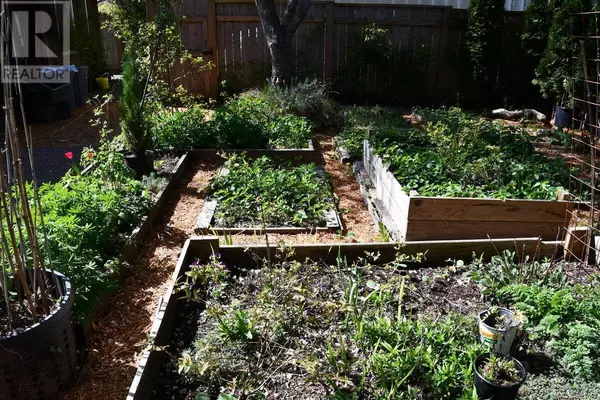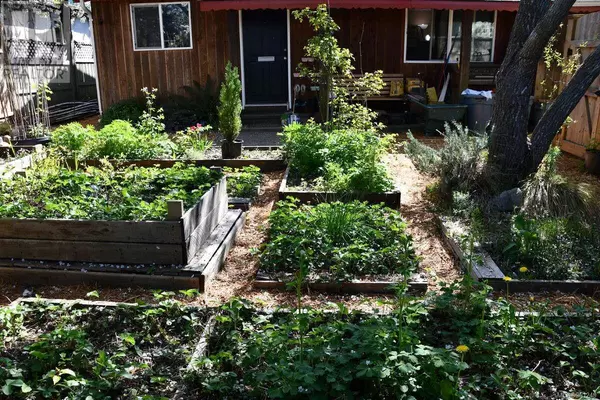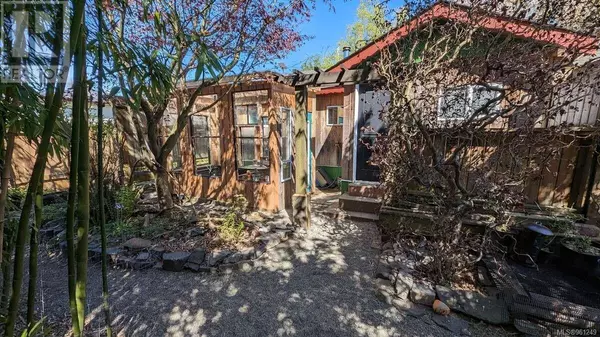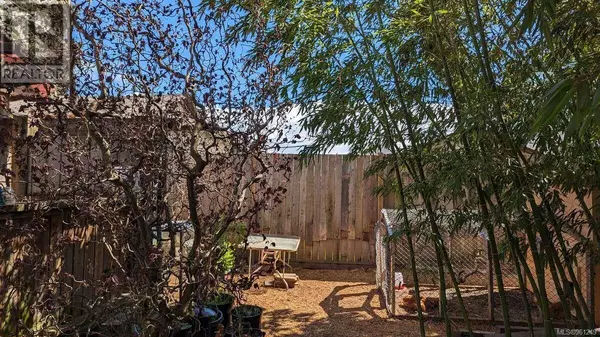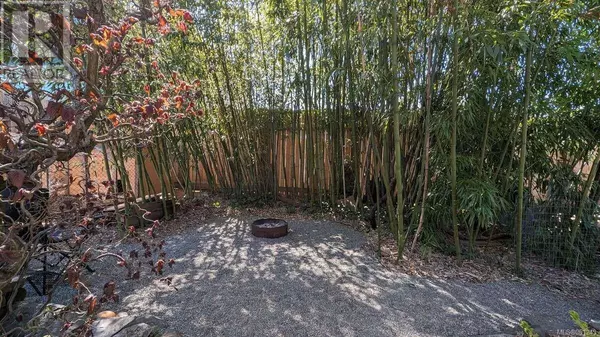3 Beds
1 Bath
1,148 SqFt
3 Beds
1 Bath
1,148 SqFt
Key Details
Property Type Single Family Home
Sub Type Freehold
Listing Status Active
Purchase Type For Sale
Square Footage 1,148 sqft
Price per Sqft $413
Subdivision Campbellton
MLS® Listing ID 961249
Bedrooms 3
Originating Board Vancouver Island Real Estate Board
Year Built 1948
Lot Size 4,792 Sqft
Acres 4792.0
Property Description
Location
Province BC
Zoning Residential
Rooms
Extra Room 1 Main level 13'0 x 13'0 Kitchen
Extra Room 2 Main level 6'0 x 10'0 Laundry room
Extra Room 3 Main level 14'0 x 20'0 Living room
Extra Room 4 Main level 8'0 x 12'0 Den
Extra Room 5 Main level 9'0 x 12'0 Bedroom
Extra Room 6 Main level 12'0 x 14'0 Bedroom
Interior
Heating Baseboard heaters, ,
Cooling None
Fireplaces Number 1
Exterior
Parking Features No
View Y/N No
Total Parking Spaces 3
Private Pool No
Others
Ownership Freehold
"My job is to find and attract mastery-based agents to the office, protect the culture, and make sure everyone is happy! "



