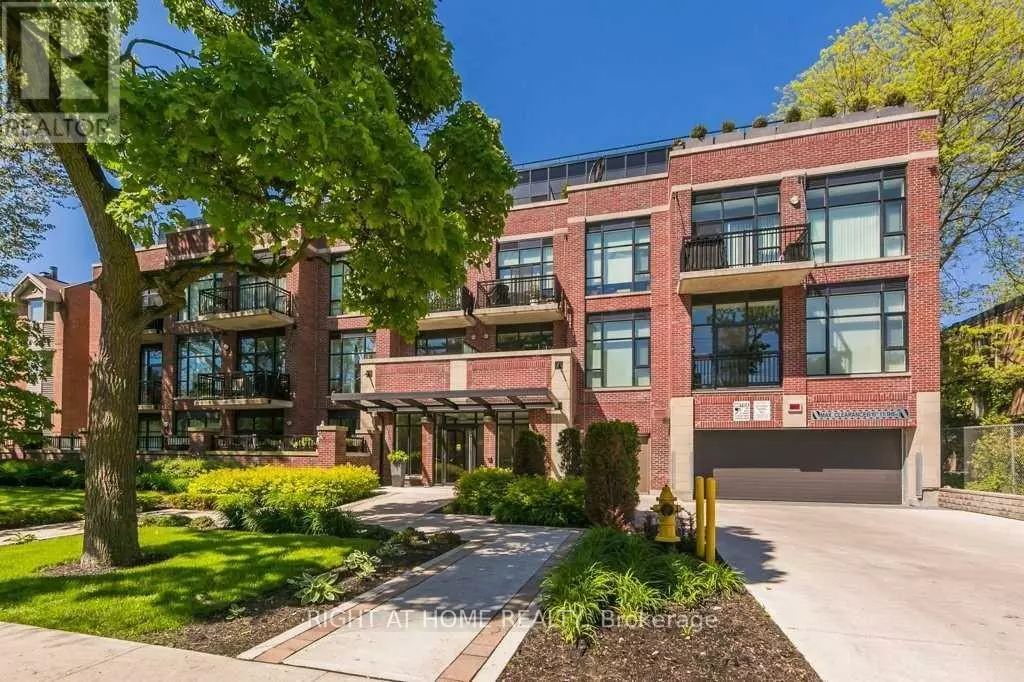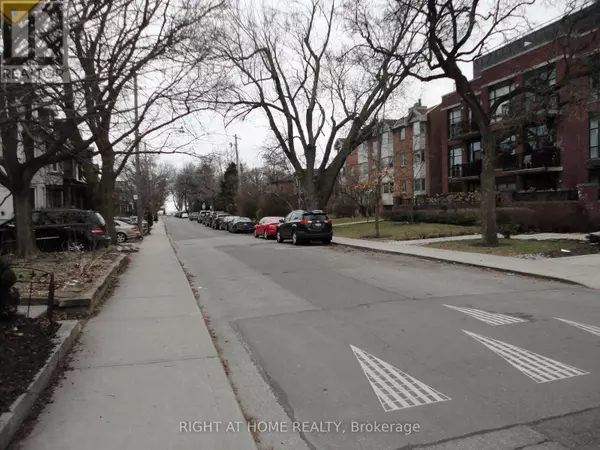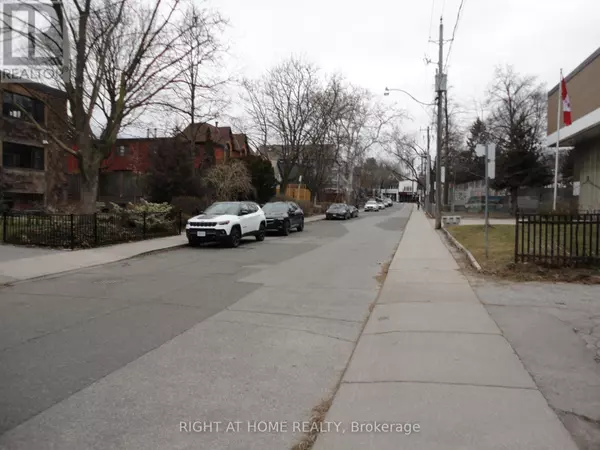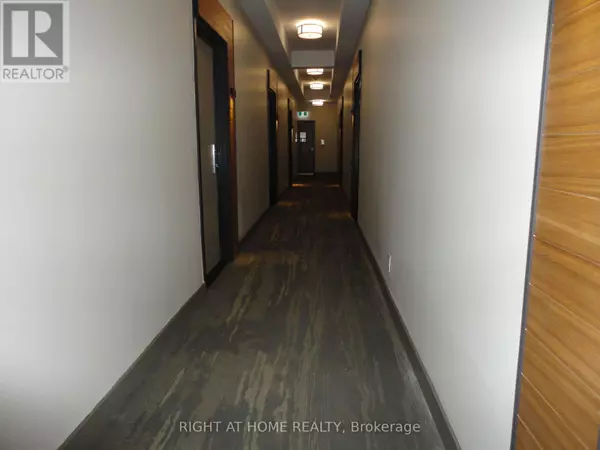
2 Beds
1 Bath
599 SqFt
2 Beds
1 Bath
599 SqFt
Key Details
Property Type Condo
Sub Type Condominium/Strata
Listing Status Active
Purchase Type For Sale
Square Footage 599 sqft
Price per Sqft $1,385
Subdivision The Beaches
MLS® Listing ID E8259718
Bedrooms 2
Condo Fees $639/mo
Originating Board Toronto Regional Real Estate Board
Property Description
Location
Province ON
Rooms
Extra Room 1 Flat 5.15 m X 3.42 m Living room
Extra Room 2 Flat 5.15 m X 3.42 m Dining room
Extra Room 3 Flat 3.51 m X 3.35 m Kitchen
Extra Room 4 Flat 3.16 m X 2.9 m Primary Bedroom
Extra Room 5 Flat 2.37 m X 2.15 m Den
Interior
Heating Forced air
Cooling Central air conditioning
Flooring Laminate
Exterior
Garage Yes
Community Features Pet Restrictions
Waterfront No
View Y/N No
Total Parking Spaces 1
Private Pool No
Others
Ownership Condominium/Strata

"My job is to find and attract mastery-based agents to the office, protect the culture, and make sure everyone is happy! "








