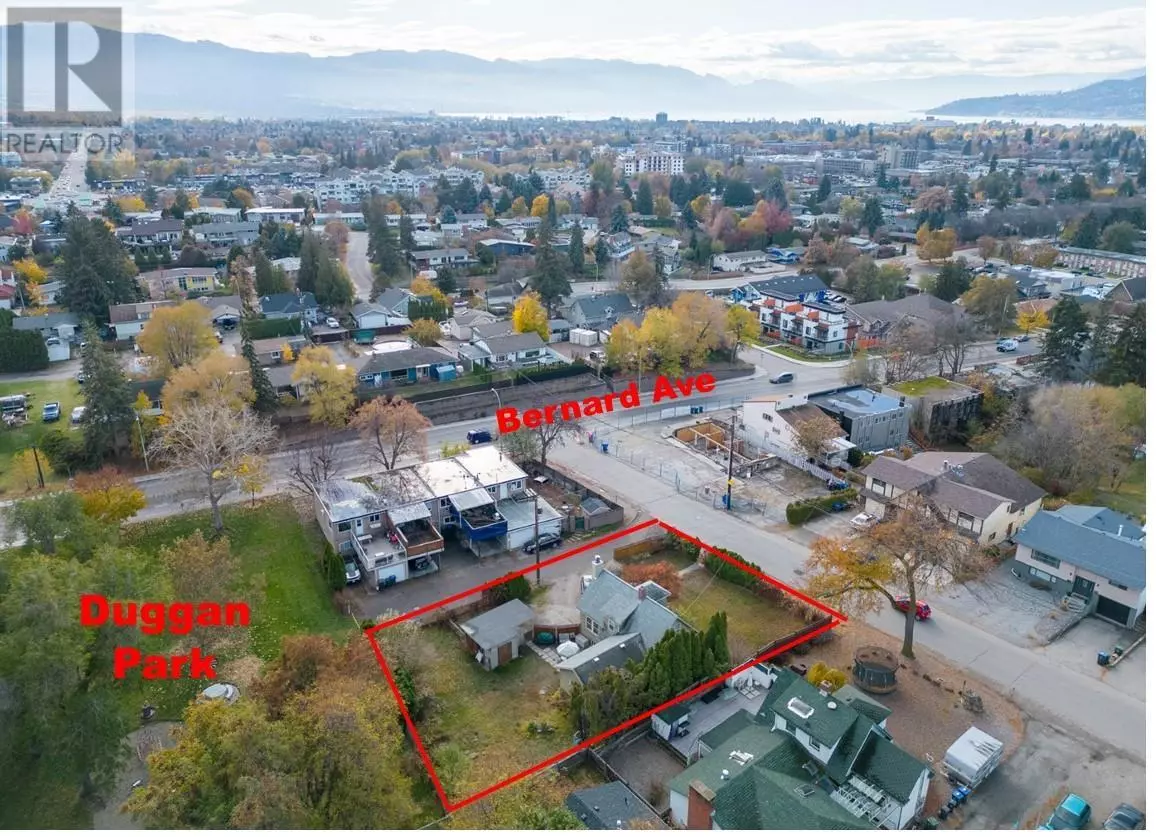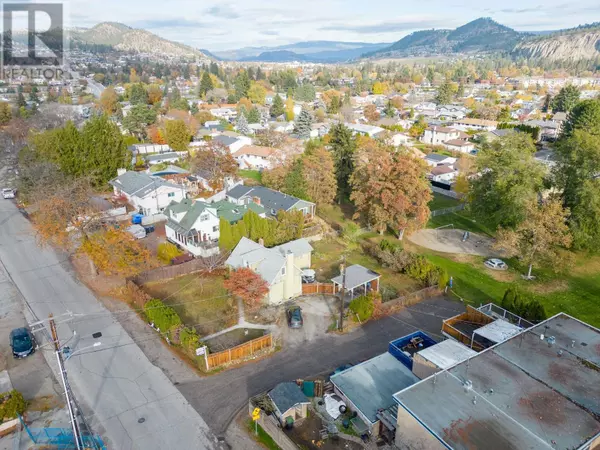
3 Beds
2 Baths
1,785 SqFt
3 Beds
2 Baths
1,785 SqFt
Key Details
Property Type Single Family Home
Sub Type Freehold
Listing Status Active
Purchase Type For Sale
Square Footage 1,785 sqft
Price per Sqft $671
Subdivision Glenmore
MLS® Listing ID 10310559
Bedrooms 3
Originating Board Association of Interior REALTORS®
Year Built 1940
Lot Size 9,583 Sqft
Acres 9583.2
Property Description
Location
Province BC
Zoning Unknown
Rooms
Extra Room 1 Second level 6'5'' x 4'10'' Full bathroom
Extra Room 2 Second level 9'10'' x 9'5'' Bedroom
Extra Room 3 Second level 11'11'' x 9'9'' Bedroom
Extra Room 4 Basement 17'1'' x 8'5'' Family room
Extra Room 5 Main level 13'4'' x 6'2'' Full bathroom
Extra Room 6 Main level 13'4'' x 9'5'' Primary Bedroom
Interior
Heating Forced air, See remarks
Cooling Window air conditioner
Flooring Hardwood, Tile
Exterior
Parking Features No
Fence Fence
View Y/N Yes
View Mountain view
Roof Type Unknown
Total Parking Spaces 5
Private Pool No
Building
Story 1.5
Sewer Municipal sewage system
Others
Ownership Freehold

"My job is to find and attract mastery-based agents to the office, protect the culture, and make sure everyone is happy! "








