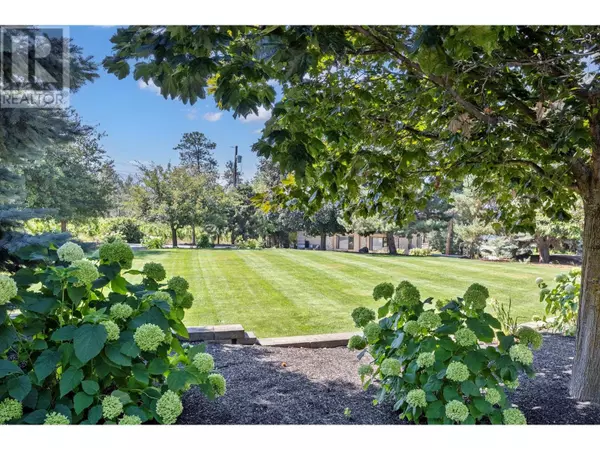
4 Beds
8 Baths
13,039 SqFt
4 Beds
8 Baths
13,039 SqFt
Key Details
Property Type Single Family Home
Sub Type Freehold
Listing Status Active
Purchase Type For Sale
Square Footage 13,039 sqft
Price per Sqft $766
Subdivision South East Kelowna
MLS® Listing ID 10310077
Style Ranch
Bedrooms 4
Half Baths 2
Originating Board Association of Interior REALTORS®
Year Built 2008
Lot Size 9.230 Acres
Acres 402058.8
Property Description
Location
Province BC
Zoning Unknown
Rooms
Extra Room 1 Basement 8'0'' x 8'0'' Wine Cellar
Extra Room 2 Basement Measurements not available 3pc Bathroom
Extra Room 3 Basement Measurements not available 3pc Bathroom
Extra Room 4 Basement Measurements not available 4pc Ensuite bath
Extra Room 5 Basement 27'0'' x 29'0'' Bedroom
Extra Room 6 Main level 11'0'' x 15'0'' Foyer
Interior
Cooling Central air conditioning, See Remarks
Flooring Carpeted, Hardwood, Tile
Fireplaces Type Unknown
Exterior
Parking Features Yes
Garage Spaces 4.0
Garage Description 4
Community Features Rural Setting
View Y/N Yes
View Unknown, City view, Lake view, Mountain view, View of water, View (panoramic)
Roof Type Unknown
Total Parking Spaces 22
Private Pool Yes
Building
Lot Description Landscaped, Underground sprinkler
Story 2
Sewer Septic tank
Architectural Style Ranch
Others
Ownership Freehold

"My job is to find and attract mastery-based agents to the office, protect the culture, and make sure everyone is happy! "








