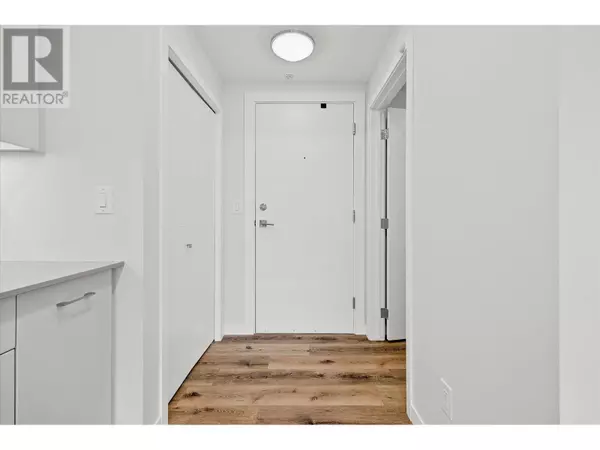
1 Bath
350 SqFt
1 Bath
350 SqFt
Key Details
Property Type Condo
Sub Type Strata
Listing Status Active
Purchase Type For Sale
Square Footage 350 sqft
Price per Sqft $854
Subdivision Glenmore
MLS® Listing ID 10309660
Condo Fees $137/mo
Originating Board Association of Interior REALTORS®
Year Built 2019
Property Description
Location
Province BC
Zoning Unknown
Rooms
Extra Room 1 Main level 13'3'' x 6'9'' Kitchen
Extra Room 2 Main level 2'2'' x 2'7'' Utility room
Extra Room 3 Main level 5'7'' x 6'3'' Laundry room
Extra Room 4 Main level 5'4'' x 8'5'' 4pc Bathroom
Extra Room 5 Main level 11'5'' x 12'3'' Bedroom - Bachelor
Interior
Heating Forced air, See remarks
Cooling Central air conditioning
Flooring Vinyl
Exterior
Garage No
Community Features Family Oriented, Pet Restrictions, Rentals Allowed
Waterfront No
View Y/N No
Roof Type Unknown
Total Parking Spaces 1
Private Pool No
Building
Story 1
Sewer Municipal sewage system
Others
Ownership Strata

"My job is to find and attract mastery-based agents to the office, protect the culture, and make sure everyone is happy! "








