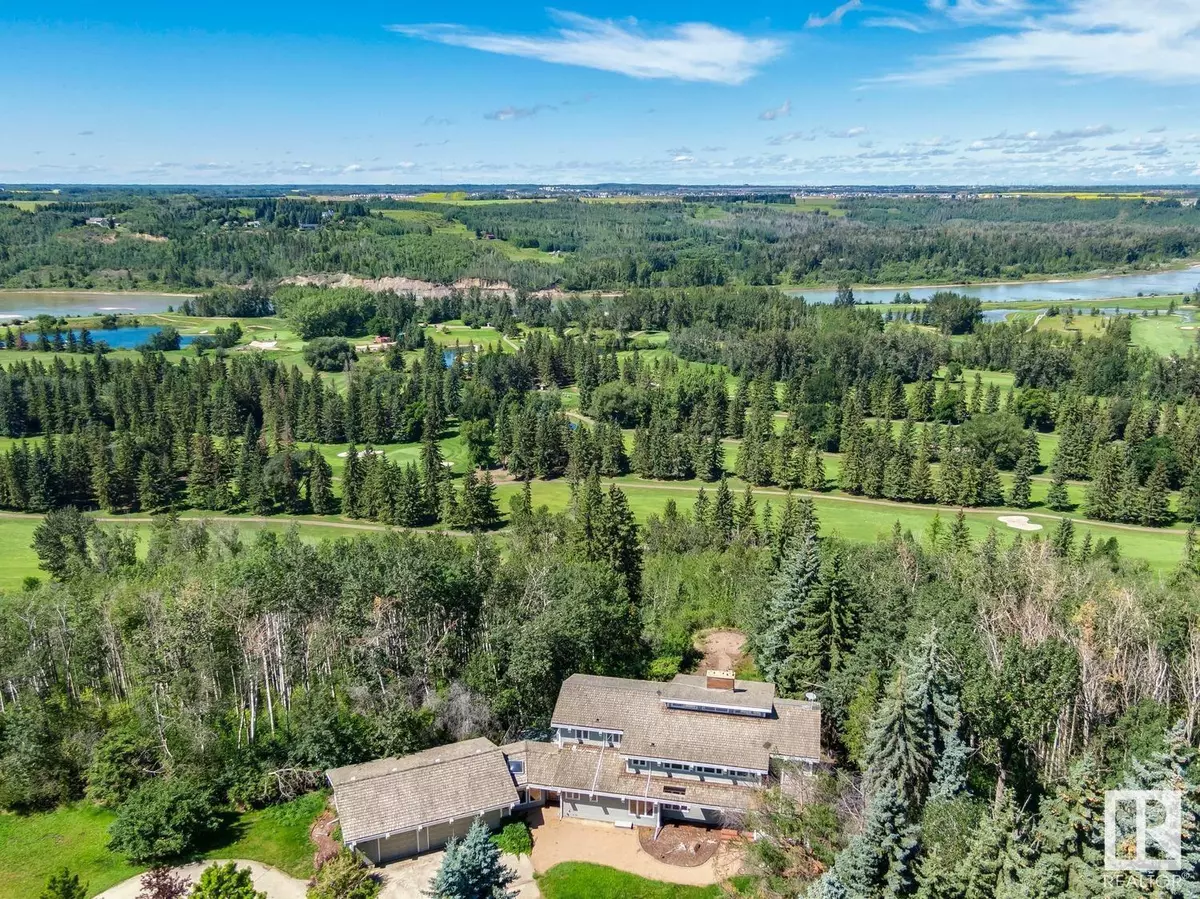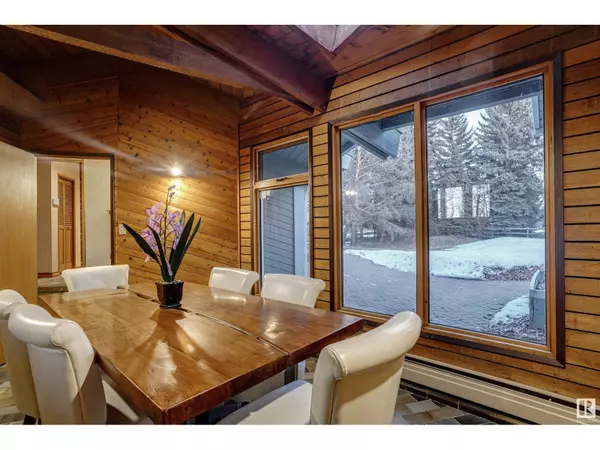
4 Beds
4 Baths
3,917 SqFt
4 Beds
4 Baths
3,917 SqFt
Key Details
Property Type Single Family Home
Sub Type Freehold
Listing Status Active
Purchase Type For Sale
Square Footage 3,917 sqft
Price per Sqft $635
Subdivision Windermere
MLS® Listing ID E4380844
Bedrooms 4
Half Baths 2
Originating Board REALTORS® Association of Edmonton
Year Built 1975
Property Description
Location
Province AB
Rooms
Extra Room 1 Basement 6.85 m X 4.31 m Family room
Extra Room 2 Basement 5.81 m X 5.48 m Recreation room
Extra Room 3 Basement 2.23 m X 1.98 m Storage
Extra Room 4 Main level 7.28 m X 4.77 m Living room
Extra Room 5 Main level 5.46 m X 3.96 m Dining room
Extra Room 6 Main level 5.08 m X 4.92 m Kitchen
Interior
Heating Baseboard heaters, Hot water radiator heat
Fireplaces Type Unknown
Exterior
Garage Yes
Fence Fence
Waterfront No
View Y/N Yes
View Ravine view, Valley view
Total Parking Spaces 8
Private Pool No
Building
Story 2
Others
Ownership Freehold

"My job is to find and attract mastery-based agents to the office, protect the culture, and make sure everyone is happy! "








