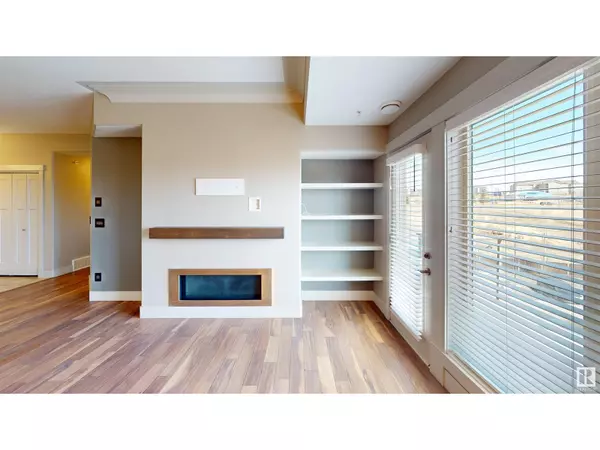
2 Beds
2 Baths
1,329 SqFt
2 Beds
2 Baths
1,329 SqFt
Key Details
Property Type Condo
Sub Type Condominium/Strata
Listing Status Active
Purchase Type For Sale
Square Footage 1,329 sqft
Price per Sqft $262
Subdivision Drayton Valley
MLS® Listing ID E4379875
Bedrooms 2
Condo Fees $583/mo
Originating Board REALTORS® Association of Edmonton
Year Built 2016
Property Description
Location
Province AB
Rooms
Extra Room 1 Main level 6.06 m X 3.9 m Living room
Extra Room 2 Main level 3.13 m X 2.15 m Dining room
Extra Room 3 Main level 3.45 m X 3.36 m Kitchen
Extra Room 4 Main level 3.39 m X 3.85 m Primary Bedroom
Extra Room 5 Main level 3.37 m X 3.54 m Bedroom 2
Extra Room 6 Main level 1.56 m X 3.47 m Pantry
Interior
Heating Coil Fan
Cooling Central air conditioning
Fireplaces Type Unknown
Exterior
Garage Yes
Fence Fence
Waterfront No
View Y/N No
Total Parking Spaces 2
Private Pool No
Others
Ownership Condominium/Strata

"My job is to find and attract mastery-based agents to the office, protect the culture, and make sure everyone is happy! "








