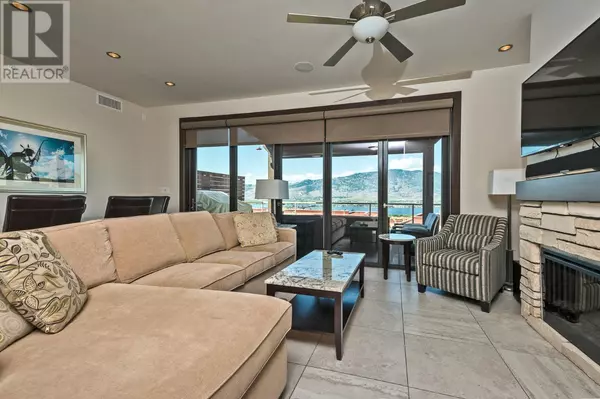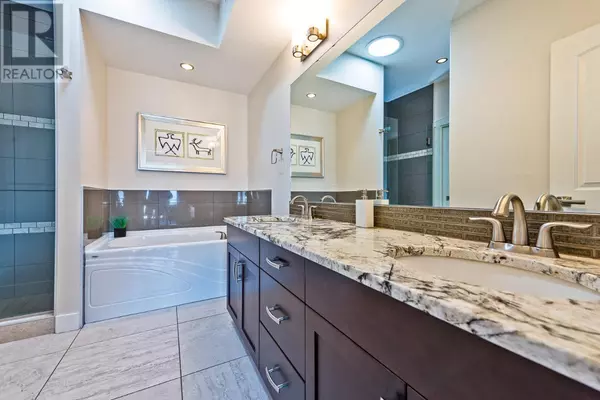
2 Beds
2 Baths
1,216 SqFt
2 Beds
2 Baths
1,216 SqFt
Key Details
Property Type Townhouse
Sub Type Townhouse
Listing Status Active
Purchase Type For Sale
Square Footage 1,216 sqft
Price per Sqft $616
Subdivision Osoyoos
MLS® Listing ID 10306322
Bedrooms 2
Condo Fees $507/mo
Originating Board Association of Interior REALTORS®
Year Built 2015
Property Description
Location
Province BC
Zoning Unknown
Rooms
Extra Room 1 Main level 7'2'' x 4'1'' Other
Extra Room 2 Main level 8'2'' x 4'9'' Other
Extra Room 3 Main level 14'2'' x 14'1'' Primary Bedroom
Extra Room 4 Main level 12'11'' x 13'11'' Living room
Extra Room 5 Main level 10'10'' x 11'3'' Kitchen
Extra Room 6 Main level Measurements not available 5pc Ensuite bath
Interior
Heating , Forced air
Cooling Central air conditioning
Exterior
Garage Yes
Garage Spaces 2.0
Garage Description 2
Waterfront Yes
View Y/N Yes
View City view, Lake view, Valley view, View (panoramic)
Roof Type Unknown
Total Parking Spaces 2
Private Pool No
Building
Lot Description Landscaped
Story 1
Sewer Municipal sewage system
Others
Ownership Leasehold

"My job is to find and attract mastery-based agents to the office, protect the culture, and make sure everyone is happy! "








