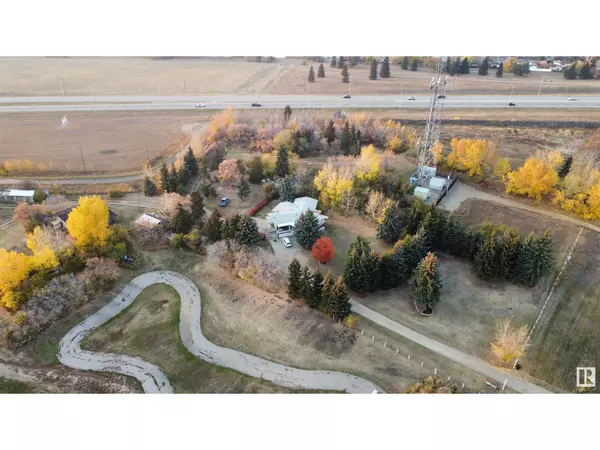
4 Beds
3 Baths
2,677 SqFt
4 Beds
3 Baths
2,677 SqFt
Key Details
Property Type Single Family Home
Sub Type Freehold
Listing Status Active
Purchase Type For Sale
Square Footage 2,677 sqft
Price per Sqft $1,643
Subdivision South Fort
MLS® Listing ID E4372860
Style Bungalow
Bedrooms 4
Originating Board REALTORS® Association of Edmonton
Year Built 1968
Property Description
Location
Province AB
Rooms
Extra Room 1 Basement 16'4\" x 25'3\" Family room
Extra Room 2 Basement 16'1\" x 10'5\" Bedroom 3
Extra Room 3 Basement 12'7\" x 7'1\" Bedroom 4
Extra Room 4 Basement 5'7\" x 7'3\" Other
Extra Room 5 Basement 8'3\" x 3'0\" Other
Extra Room 6 Main level 16'3\" x 32'3\" Living room
Interior
Heating Forced air
Exterior
Garage Yes
Fence Fence
Waterfront No
View Y/N No
Private Pool No
Building
Story 1
Architectural Style Bungalow
Others
Ownership Freehold

"My job is to find and attract mastery-based agents to the office, protect the culture, and make sure everyone is happy! "








