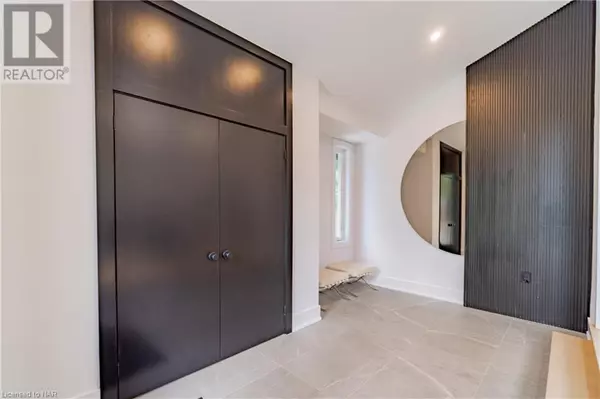
3 Beds
4 Baths
2,000 SqFt
3 Beds
4 Baths
2,000 SqFt
Key Details
Property Type Single Family Home
Sub Type Freehold
Listing Status Active
Purchase Type For Sale
Square Footage 2,000 sqft
Price per Sqft $499
Subdivision 461 - Glendale/Glenridge
MLS® Listing ID 40538653
Style Bungalow
Bedrooms 3
Half Baths 1
Originating Board Niagara Association of REALTORS®
Year Built 1957
Property Description
Location
Province ON
Rooms
Extra Room 1 Basement 27'5'' x 13'5'' Recreation room
Extra Room 2 Lower level Measurements not available 3pc Bathroom
Extra Room 3 Lower level 12'8'' x 8'4'' Laundry room
Extra Room 4 Main level Measurements not available Full bathroom
Extra Room 5 Main level Measurements not available 4pc Bathroom
Extra Room 6 Main level 11'0'' x 10'4'' Bedroom
Interior
Heating Forced air
Cooling Central air conditioning
Exterior
Garage No
Waterfront No
View Y/N No
Total Parking Spaces 6
Private Pool No
Building
Lot Description Landscaped
Story 1
Sewer Municipal sewage system
Architectural Style Bungalow
Others
Ownership Freehold

"My job is to find and attract mastery-based agents to the office, protect the culture, and make sure everyone is happy! "








