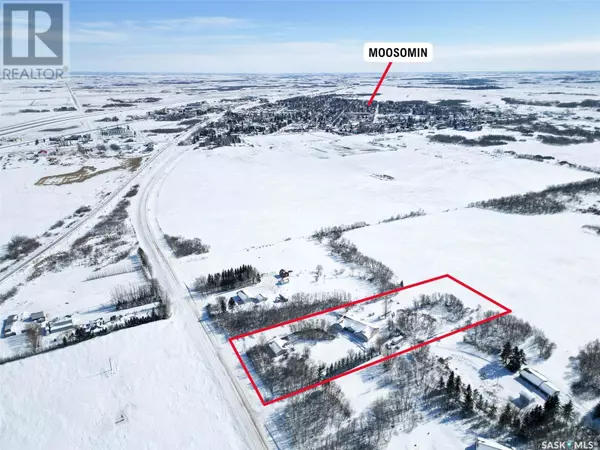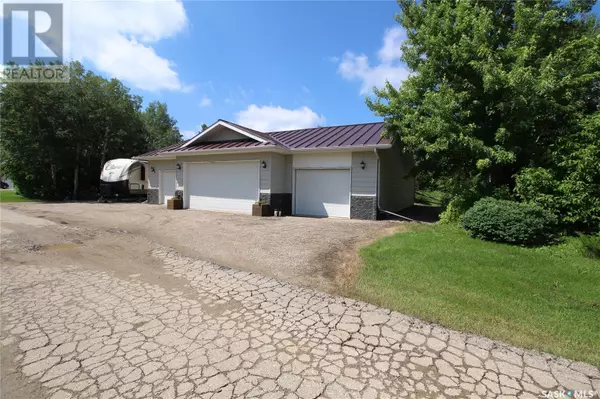
5 Beds
4 Baths
3,978 SqFt
5 Beds
4 Baths
3,978 SqFt
Key Details
Property Type Single Family Home
Sub Type Freehold
Listing Status Active
Purchase Type For Sale
Square Footage 3,978 sqft
Price per Sqft $175
MLS® Listing ID SK956411
Style Bungalow
Bedrooms 5
Originating Board Saskatchewan REALTORS® Association
Year Built 1997
Lot Size 3.950 Acres
Acres 172062.0
Property Description
Location
Province SK
Rooms
Extra Room 1 Basement 18'4\" x 26' Other
Extra Room 2 Basement 13'3\" x 22' Bedroom
Extra Room 3 Basement - x - 3pc Bathroom
Extra Room 4 Basement 15'3\" x 9'11\" Bedroom
Extra Room 5 Main level 14' x 11'11\" Dining room
Extra Room 6 Main level 13'6\" x 16'6\" Kitchen
Interior
Heating Forced air, In Floor Heating,
Cooling Air exchanger
Fireplaces Type Conventional
Exterior
Garage Yes
Fence Partially fenced
Community Features School Bus
Waterfront No
View Y/N No
Private Pool No
Building
Lot Description Lawn
Story 1
Architectural Style Bungalow
Others
Ownership Freehold

"My job is to find and attract mastery-based agents to the office, protect the culture, and make sure everyone is happy! "








