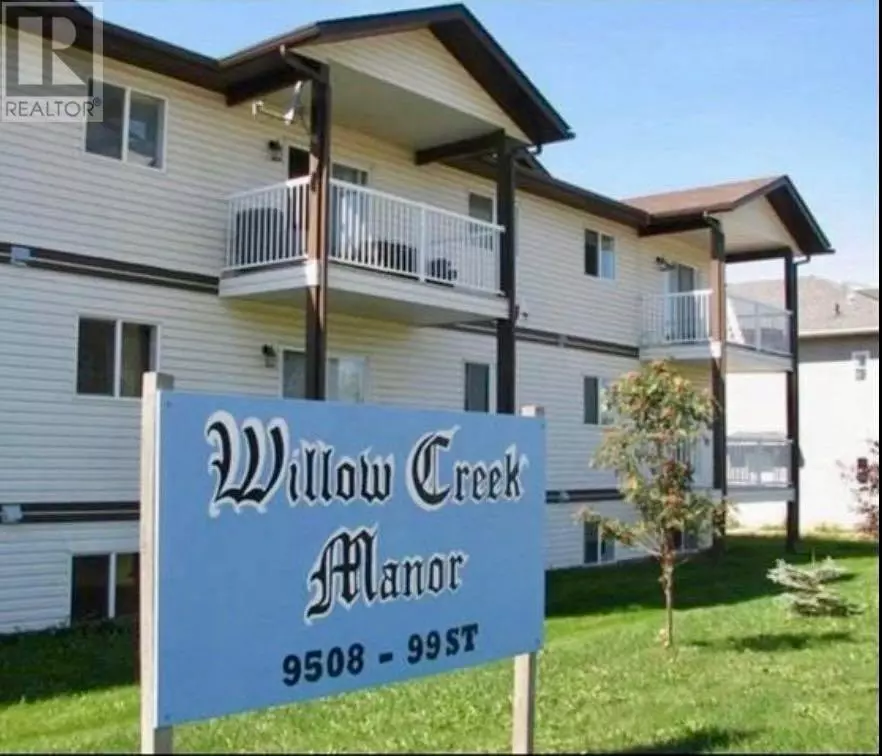
2 Beds
1 Bath
1,040 SqFt
2 Beds
1 Bath
1,040 SqFt
Key Details
Property Type Condo
Sub Type Condominium/Strata
Listing Status Active
Purchase Type For Sale
Square Footage 1,040 sqft
Price per Sqft $110
Subdivision Lac La Biche
MLS® Listing ID A2101508
Bedrooms 2
Condo Fees $460/mo
Originating Board Fort McMurray REALTORS®
Year Built 2007
Property Description
Location
Province AB
Rooms
Extra Room 1 Basement 28.50 Ft x 12.33 Ft Living room/Dining room
Extra Room 2 Basement 10.00 Ft x 12.00 Ft Kitchen
Extra Room 3 Basement 10.00 Ft x 13.00 Ft Bedroom
Extra Room 4 Basement 12.00 Ft x 13.00 Ft Primary Bedroom
Extra Room 5 Basement 8.25 Ft x 5.00 Ft 4pc Bathroom
Extra Room 6 Basement 8.25 Ft x 7.00 Ft Laundry room
Interior
Cooling None
Flooring Ceramic Tile, Laminate
Fireplaces Number 1
Exterior
Garage No
Community Features Golf Course Development, Lake Privileges, Fishing, Pets Allowed
Waterfront No
View Y/N No
Total Parking Spaces 1
Private Pool No
Building
Story 3
Others
Ownership Condominium/Strata

"My job is to find and attract mastery-based agents to the office, protect the culture, and make sure everyone is happy! "








