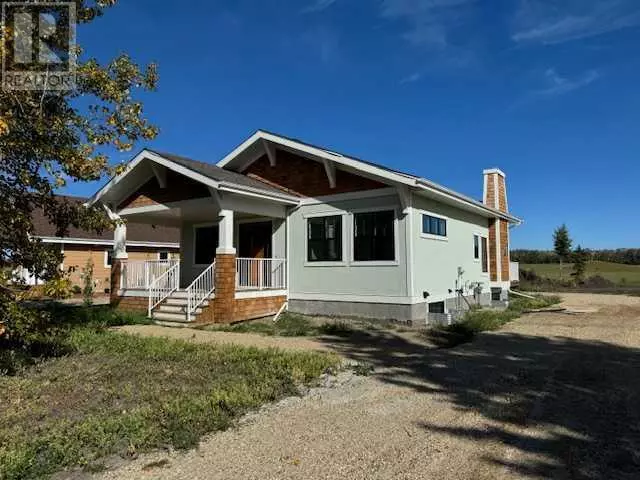2 Beds
2 Baths
1,449 SqFt
2 Beds
2 Baths
1,449 SqFt
Key Details
Property Type Single Family Home
Sub Type Freehold
Listing Status Active
Purchase Type For Sale
Square Footage 1,449 sqft
Price per Sqft $441
Subdivision Meridian Beach
MLS® Listing ID A2097794
Style Bungalow
Bedrooms 2
Originating Board Central Alberta REALTORS® Association
Lot Size 0.329 Acres
Acres 14316.001
Property Description
Location
Province AB
Rooms
Extra Room 1 Main level 14.50 Ft x 15.50 Ft Great room
Extra Room 2 Main level 9.50 Ft x 15.50 Ft Dining room
Extra Room 3 Main level 11.00 Ft x 15.50 Ft Kitchen
Extra Room 4 Main level 5.00 Ft x 5.25 Ft Pantry
Extra Room 5 Main level 13.50 Ft x 12.50 Ft Primary Bedroom
Extra Room 6 Main level 5.00 Ft x 6.50 Ft Other
Interior
Heating Forced air
Cooling None
Flooring Carpeted, Vinyl
Fireplaces Number 1
Exterior
Parking Features No
Fence Not fenced
Community Features Lake Privileges
View Y/N No
Total Parking Spaces 8
Private Pool No
Building
Story 1
Architectural Style Bungalow
Others
Ownership Freehold
"My job is to find and attract mastery-based agents to the office, protect the culture, and make sure everyone is happy! "








