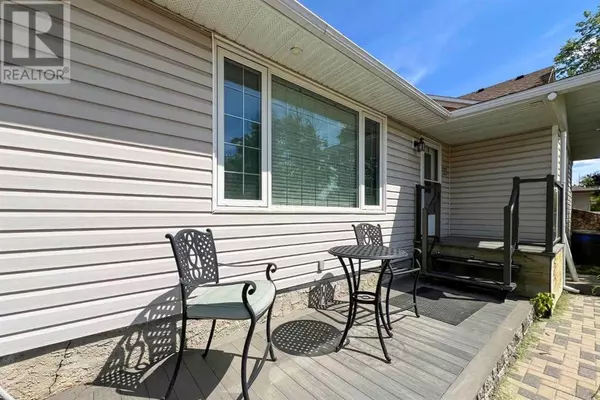
4 Beds
4 Baths
1,302 SqFt
4 Beds
4 Baths
1,302 SqFt
Key Details
Property Type Single Family Home
Sub Type Freehold
Listing Status Active
Purchase Type For Sale
Square Footage 1,302 sqft
Price per Sqft $312
Subdivision Thickwood
MLS® Listing ID A2093926
Style Bungalow
Bedrooms 4
Half Baths 2
Originating Board Calgary Real Estate Board
Year Built 1978
Lot Size 6,600 Sqft
Acres 6600.22
Property Description
Location
Province AB
Rooms
Extra Room 1 Basement 5.08 Ft x 11.75 Ft 4pc Bathroom
Extra Room 2 Basement 15.42 Ft x 12.00 Ft Bedroom
Extra Room 3 Basement 28.92 Ft x 23.83 Ft Recreational, Games room
Extra Room 4 Basement 11.17 Ft x 8.67 Ft Storage
Extra Room 5 Basement 14.33 Ft x 11.75 Ft Laundry room
Extra Room 6 Main level 7.17 Ft x 7.00 Ft 4pc Bathroom
Interior
Heating Forced air,
Cooling Central air conditioning
Flooring Carpeted, Ceramic Tile, Laminate, Linoleum, Vinyl
Exterior
Garage Yes
Garage Spaces 2.0
Garage Description 2
Fence Partially fenced
Waterfront No
View Y/N No
Total Parking Spaces 5
Private Pool No
Building
Lot Description Landscaped, Lawn
Story 1
Architectural Style Bungalow
Others
Ownership Freehold

"My job is to find and attract mastery-based agents to the office, protect the culture, and make sure everyone is happy! "








