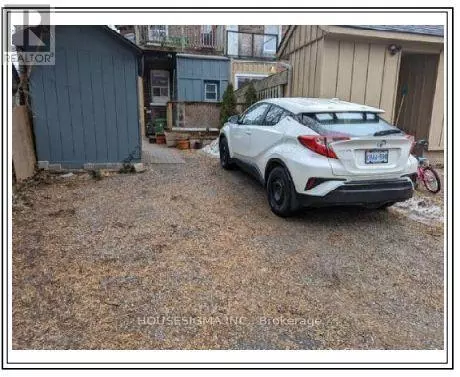
4 Beds
3 Baths
1,999 SqFt
4 Beds
3 Baths
1,999 SqFt
Key Details
Property Type Single Family Home
Sub Type Freehold
Listing Status Active
Purchase Type For Sale
Square Footage 1,999 sqft
Price per Sqft $749
Subdivision The Beaches
MLS® Listing ID E7278996
Bedrooms 4
Originating Board Toronto Regional Real Estate Board
Property Description
Location
Province ON
Lake Name Lake Ontario
Rooms
Extra Room 1 Second level 3.72 m X 2.58 m Kitchen
Extra Room 2 Second level 3.84 m X 3.08 m Bedroom
Extra Room 3 Second level 4.66 m X 4.22 m Primary Bedroom
Extra Room 4 Third level 4.66 m X 4.46 m Living room
Extra Room 5 Third level 3.76 m X 2.65 m Dining room
Extra Room 6 Basement 4.32 m X 4.92 m Living room
Interior
Heating Forced air
Cooling Wall unit
Flooring Hardwood, Laminate, Tile
Exterior
Garage No
Community Features Community Centre
Waterfront Yes
View Y/N No
Total Parking Spaces 2
Private Pool No
Building
Story 3
Sewer Sanitary sewer
Water Lake Ontario
Others
Ownership Freehold

"My job is to find and attract mastery-based agents to the office, protect the culture, and make sure everyone is happy! "








