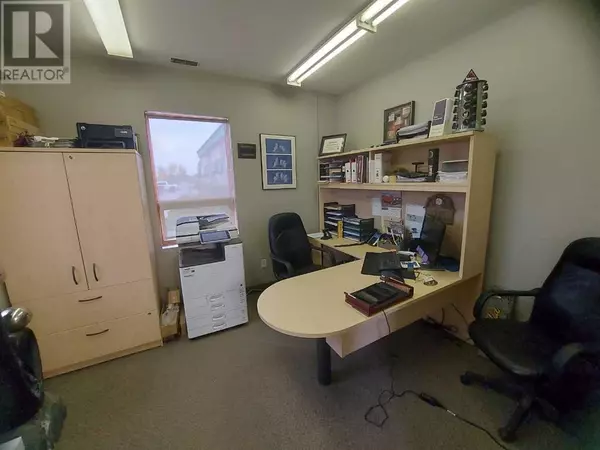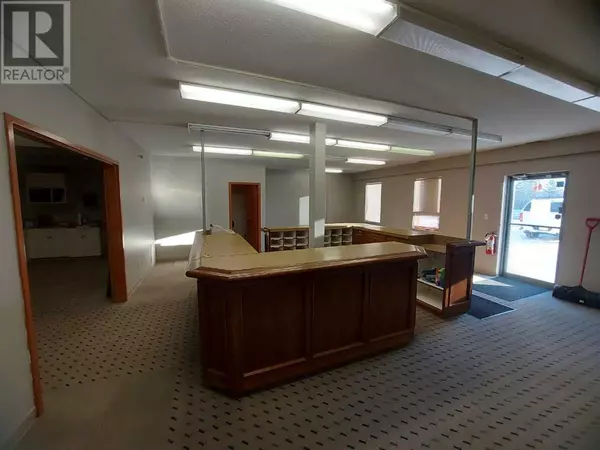REQUEST A TOUR If you would like to see this home without being there in person, select the "Virtual Tour" option and your agent will contact you to discuss available opportunities.
In-PersonVirtual Tour

$ 11
2,907 SqFt
$ 11
2,907 SqFt
Key Details
Property Type Single Family Home
Listing Status Active
Purchase Type For Rent
Square Footage 2,907 sqft
Subdivision Riverside Light Industrial Park
MLS® Listing ID A2083373
Originating Board Central Alberta REALTORS® Association
Year Built 1994
Property Description
Located in Riverside Light Industrial Park, this 2,907 SF unit is available for lease. The main floor features a reception area, three private offices, a staff room with a sink, and two washrooms. The second floor houses two additional offices, an open work area currently used as a boardroom, and multiple storage spaces including a mezzanine. The shop area, accessible from both the main and second floor, includes a shop sink and (1) 12' x 14' overhead door. There is a fenced compound in the rear with a small garage for outdoor storage. Ample paved parking is available directly in front of the unit. Additional Rent is estimated at $7.05 per square foot. The property is also available for sale. (id:24570)
Location
Province AB
Exterior
Parking Features No
View Y/N No
Private Pool No
Others
Acceptable Financing Yearly
Listing Terms Yearly

"My job is to find and attract mastery-based agents to the office, protect the culture, and make sure everyone is happy! "








