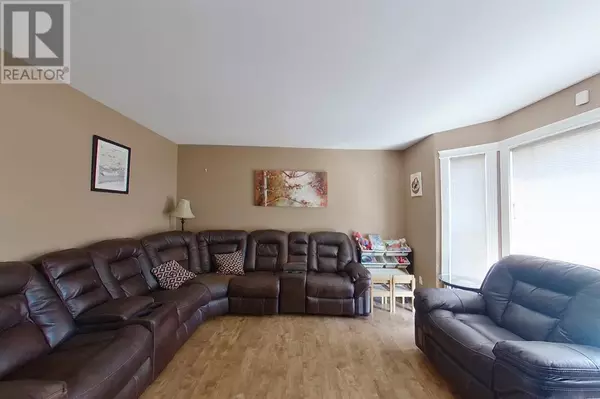
4 Beds
4 Baths
1,469 SqFt
4 Beds
4 Baths
1,469 SqFt
Key Details
Property Type Single Family Home
Sub Type Freehold
Listing Status Active
Purchase Type For Sale
Square Footage 1,469 sqft
Price per Sqft $285
Subdivision Timberlea
MLS® Listing ID A2079099
Bedrooms 4
Half Baths 1
Originating Board Fort McMurray REALTORS®
Year Built 2002
Lot Size 3,544 Sqft
Acres 3544.0
Property Description
Location
Province AB
Rooms
Extra Room 1 Basement 6.08 Ft x 8.25 Ft 3pc Bathroom
Extra Room 2 Basement 11.83 Ft x 11.08 Ft Bedroom
Extra Room 3 Basement 18.08 Ft x 12.42 Ft Family room
Extra Room 4 Basement 8.17 Ft x 10.75 Ft Furnace
Extra Room 5 Main level 13.08 Ft x 14.50 Ft Living room
Extra Room 6 Main level 8.75 Ft x 7.33 Ft 2pc Bathroom
Interior
Heating Forced air,
Cooling None
Flooring Carpeted, Ceramic Tile, Linoleum, Tile
Fireplaces Number 1
Exterior
Garage Yes
Garage Spaces 2.0
Garage Description 2
Fence Fence
Waterfront No
View Y/N No
Total Parking Spaces 2
Private Pool No
Building
Lot Description Landscaped
Story 2
Others
Ownership Freehold

"My job is to find and attract mastery-based agents to the office, protect the culture, and make sure everyone is happy! "








