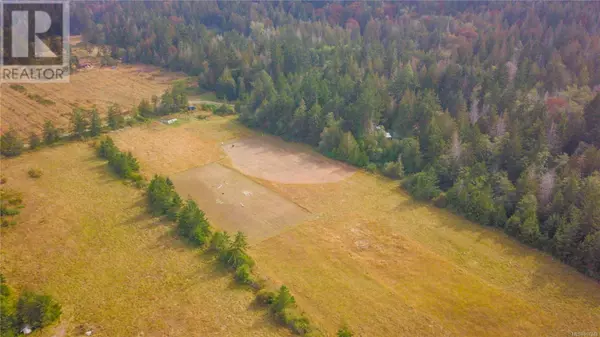2 Beds
5 Baths
3,736 SqFt
2 Beds
5 Baths
3,736 SqFt
Key Details
Property Type Single Family Home
Sub Type Freehold
Listing Status Active
Purchase Type For Sale
Square Footage 3,736 sqft
Price per Sqft $615
Subdivision Pender Island
MLS® Listing ID 937143
Bedrooms 2
Originating Board Victoria Real Estate Board
Year Built 2005
Lot Size 47.000 Acres
Acres 2047320.0
Property Description
Location
Province BC
Zoning Agricultural
Rooms
Extra Room 1 Second level 8 ft X 6 ft Bathroom
Extra Room 2 Second level 14 ft X 12 ft Primary Bedroom
Extra Room 3 Lower level 21 ft X 16 ft Laundry room
Extra Room 4 Lower level 26 ft X 22 ft Recreation room
Extra Room 5 Main level 3 ft X 6 ft Bathroom
Extra Room 6 Main level 3 ft X 8 ft Bathroom
Interior
Heating Heat Pump, ,
Cooling Fully air conditioned
Fireplaces Number 2
Exterior
Parking Features No
View Y/N No
Total Parking Spaces 5
Private Pool No
Others
Ownership Freehold
"My job is to find and attract mastery-based agents to the office, protect the culture, and make sure everyone is happy! "








